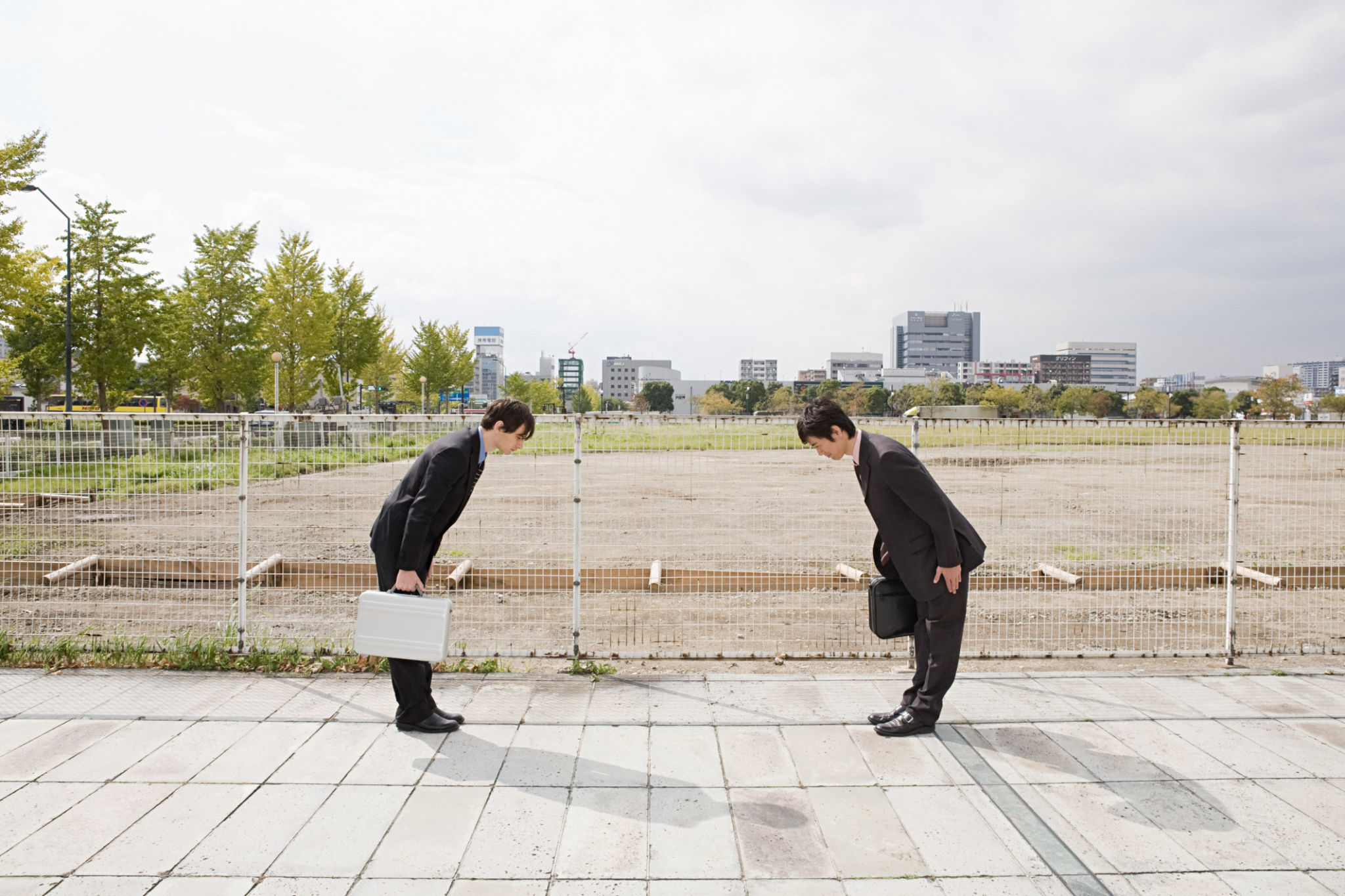Case Study: Successful Commercial Building Renovation
Introduction to the Project
Renovating a commercial building is no small feat. It requires meticulous planning, coordination, and execution. In this case study, we delve into a successful commercial building renovation that transformed an outdated structure into a modern, efficient workspace. This project not only enhanced the building's aesthetic appeal but also significantly improved its functionality.
Initial Assessment and Challenges
The first step in this renovation project was a comprehensive assessment of the existing structure. The building, originally constructed in the 1970s, was plagued with several issues such as outdated electrical systems, inefficient heating and cooling mechanisms, and a layout that no longer suited the needs of modern businesses. The primary challenge was to upgrade these elements without disrupting the daily operations of the tenants.

Strategic Planning and Design
To address the challenges, the team developed a strategic plan that prioritized sustainability and energy efficiency. Modern design principles were applied to create open, flexible spaces that could accommodate various business needs. The use of glass partitions and natural lighting helped create an inviting atmosphere, while energy-efficient systems reduced the building's carbon footprint.
A critical component of the planning phase was engaging stakeholders, including tenants, architects, and engineers. Regular meetings ensured that all parties were aligned with the project's goals and timelines. This collaborative approach was crucial in overcoming potential roadblocks and ensuring a smooth renovation process.
Implementation and Execution
The execution phase began with phased construction to minimize disruption. The team worked on weekends and nights to ensure tenants could continue their operations during normal business hours. This required precise scheduling and coordination among contractors, suppliers, and workers.

Innovative construction techniques were employed to expedite the process. For instance, prefabricated elements were used to speed up installation times and reduce waste. The integration of smart building technologies further enhanced the building's functionality, offering features like automated lighting and climate control.
Results and Impact
The renovation was completed on time and within budget, a testament to the team's careful planning and execution. The building now boasts improved energy efficiency, resulting in lower utility costs for tenants. The modernized aesthetic has attracted new businesses, increasing occupancy rates and boosting the overall value of the property.

Feedback from tenants has been overwhelmingly positive, highlighting the enhanced comfort and productivity offered by the new design. The project serves as a model for future renovations, demonstrating how strategic planning and innovative solutions can revitalize aging structures.
Lessons Learned
This case study offers several key takeaways for those embarking on similar projects:
- Stakeholder Collaboration: Engaging all stakeholders early in the process ensures alignment and smooth execution.
- Sustainability Focus: Prioritizing energy efficiency can significantly reduce operational costs.
- Phased Construction: Minimizing disruption is crucial for maintaining tenant satisfaction during renovations.
Conclusion
The successful renovation of this commercial building illustrates the importance of thorough planning, innovative design, and stakeholder collaboration. By addressing both aesthetic and functional aspects, the project not only rejuvenated the structure but also set a new standard for future commercial renovations. This case study serves as an inspiring example for developers and property owners looking to modernize their spaces while maximizing their return on investment.