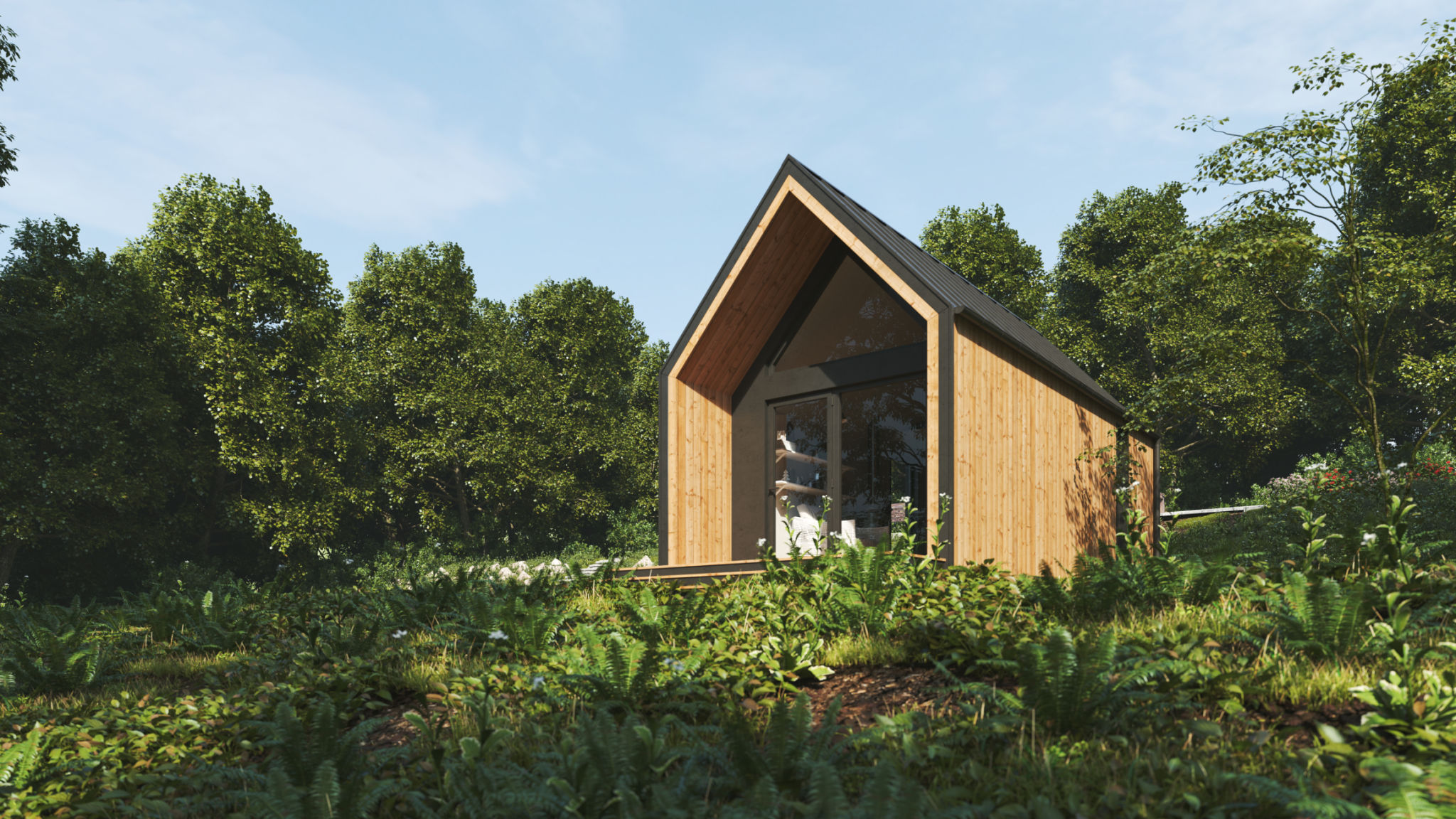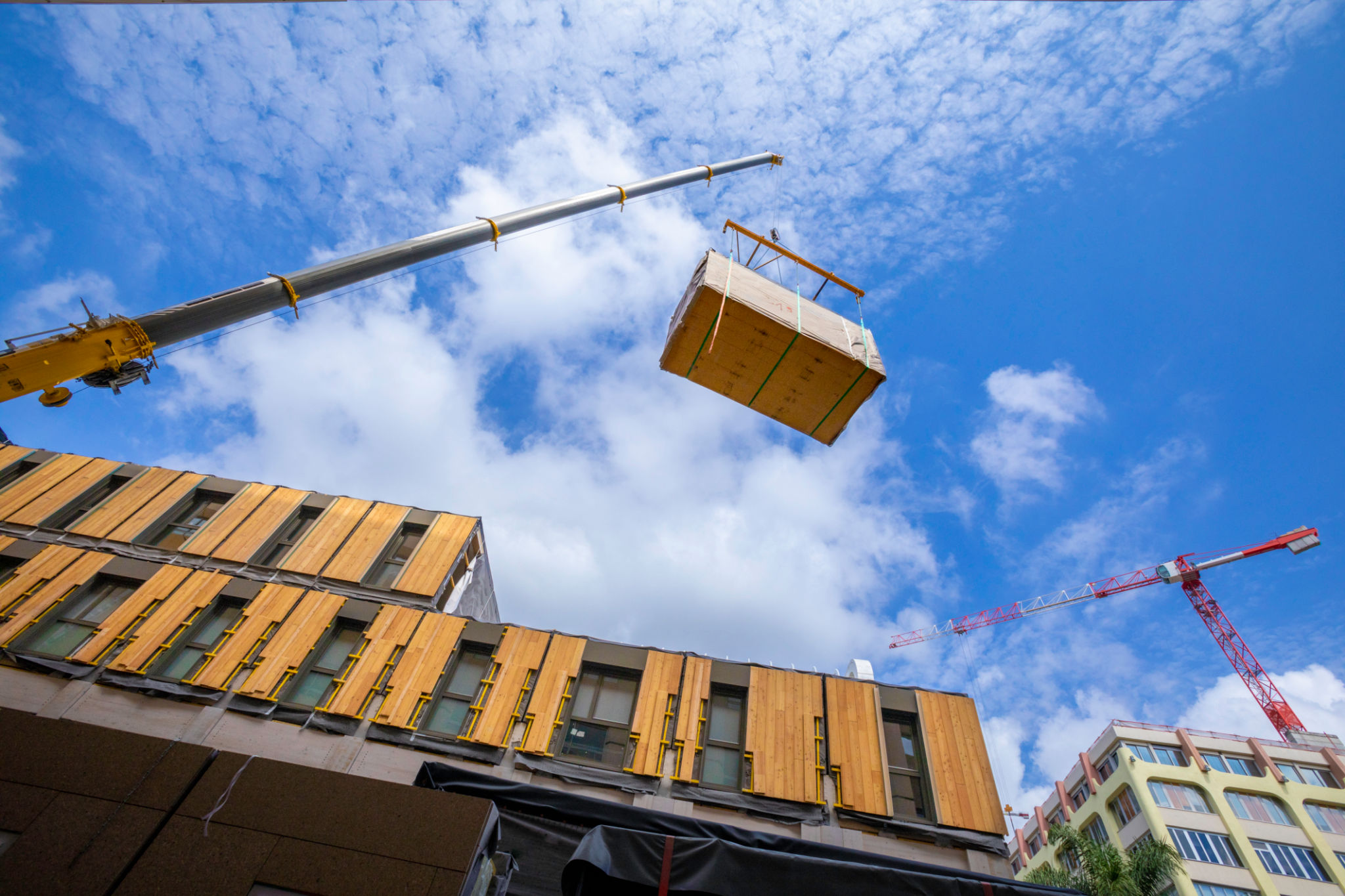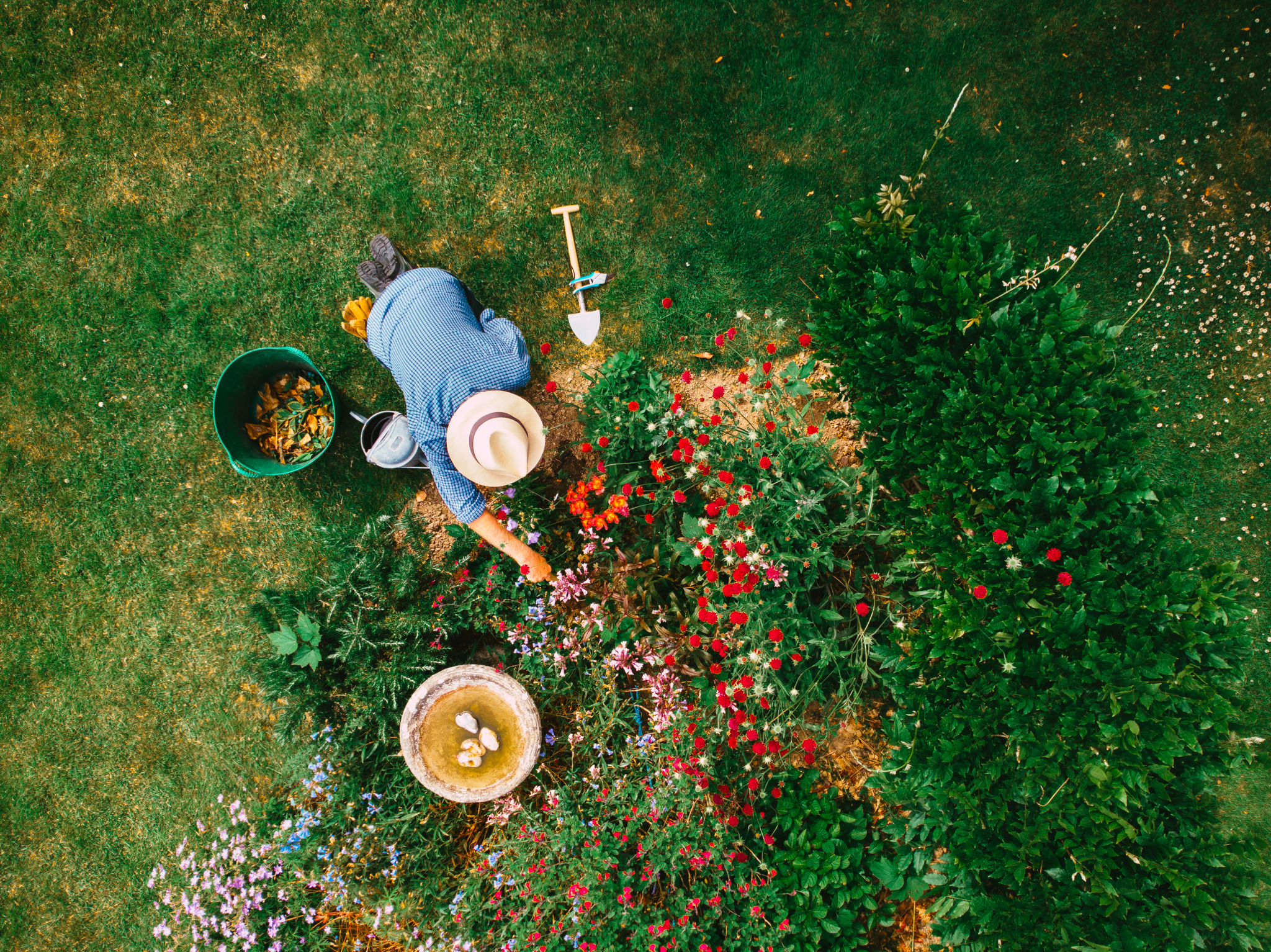Case Study: Successful Eco-Friendly Home Build
Introduction to Eco-Friendly Home Building
In recent years, the demand for sustainable living has surged, prompting homeowners and builders to explore eco-friendly construction methods. This case study highlights a successful eco-friendly home build, demonstrating the potential for sustainability in residential architecture.

Planning and Design
The journey towards building an eco-friendly home begins with meticulous planning and design. The project's architects prioritized energy efficiency, resource conservation, and minimal environmental footprint. Key design elements included passive solar orientation, maximizing natural light, and integrating green building materials.
By incorporating these elements, the home was designed to reduce energy consumption significantly. The team also focused on creating a harmonious balance between aesthetics and functionality, ensuring that the home was not only sustainable but also visually appealing.
Choosing Sustainable Materials
The selection of materials played a crucial role in the project's success. The builders opted for locally sourced, recycled, or renewable materials wherever possible. This included using bamboo flooring, recycled steel framing, and non-toxic paints and finishes. These choices helped reduce the home's overall carbon footprint and promoted healthier indoor air quality.

Energy Efficiency and Technology
A major component of the eco-friendly home was its energy efficiency. The installation of solar panels provided renewable energy, while a state-of-the-art insulation system minimized heat loss. Additionally, energy-efficient windows and doors were installed to further enhance thermal performance.
Smart Home Integration
To optimize energy consumption, the home was equipped with smart technology. This included a smart thermostat, energy monitoring systems, and automated lighting controls. These features allowed the homeowners to manage their energy usage effectively, reducing waste and lowering utility costs.

Water Conservation Measures
Water conservation was another priority for this eco-friendly home build. The installation of low-flow fixtures and dual-flush toilets helped reduce water usage significantly. Additionally, a rainwater harvesting system was implemented to collect and store rainwater for irrigation purposes.
These measures not only conserved water but also contributed to the home's overall sustainability by reducing reliance on municipal water sources.
Landscaping and Outdoor Spaces
The outdoor spaces were designed with sustainability in mind. Native plants were chosen for landscaping to minimize water requirements and support local biodiversity. Permeable paving was used for driveways and pathways to enhance rainwater absorption into the ground.

Conclusion and Impact
The successful completion of this eco-friendly home build serves as an inspiring example of what can be achieved with careful planning and a commitment to sustainability. The project not only met but exceeded expectations by delivering a comfortable, energy-efficient living space that aligns with environmental values.
By embracing eco-friendly building practices, homeowners can enjoy reduced operational costs and contribute positively to the environment. This case study underscores the importance of sustainable architecture and its potential to shape a greener future.